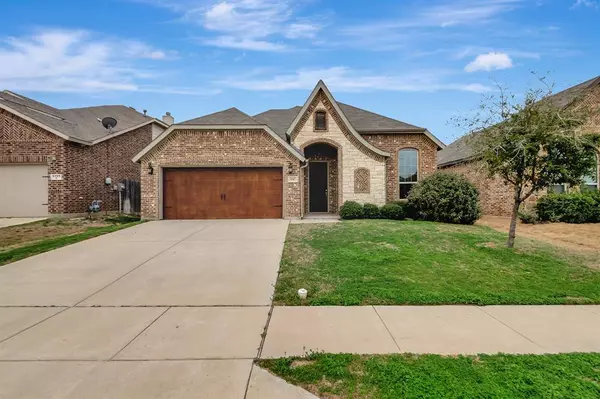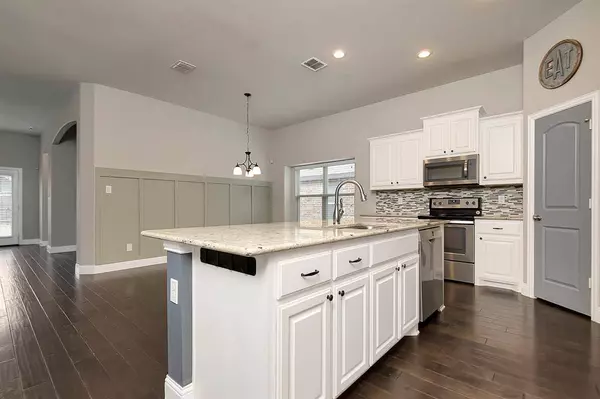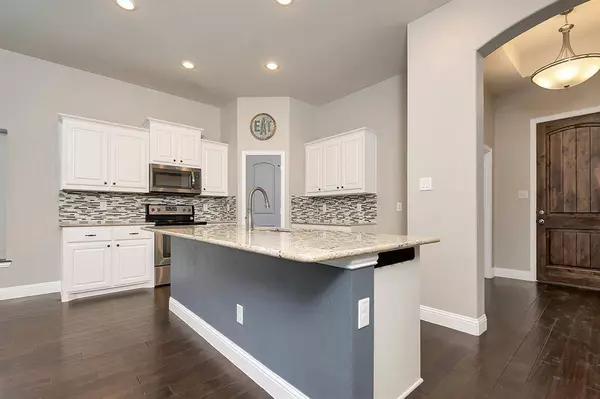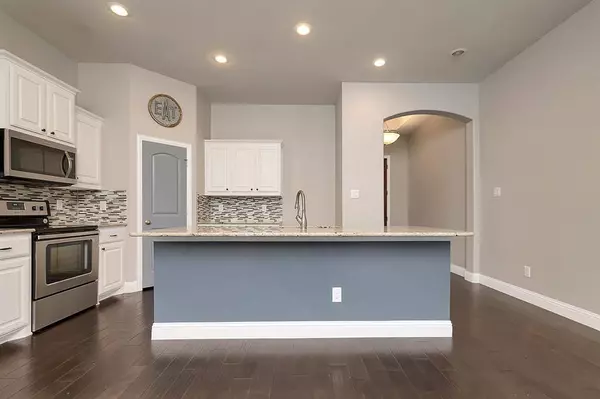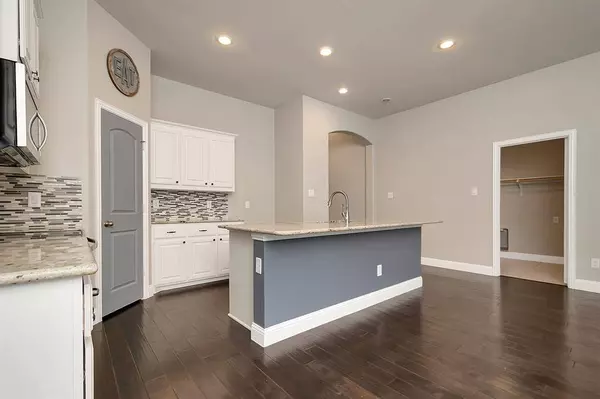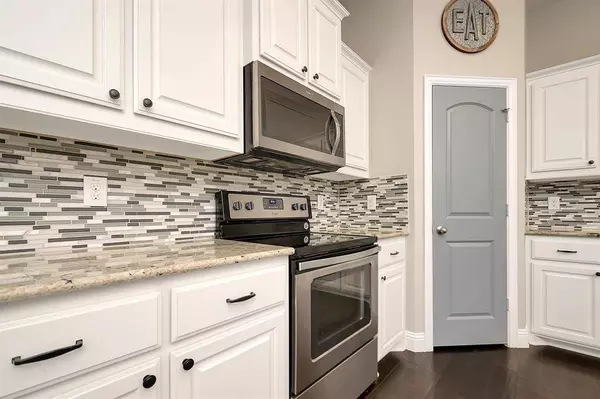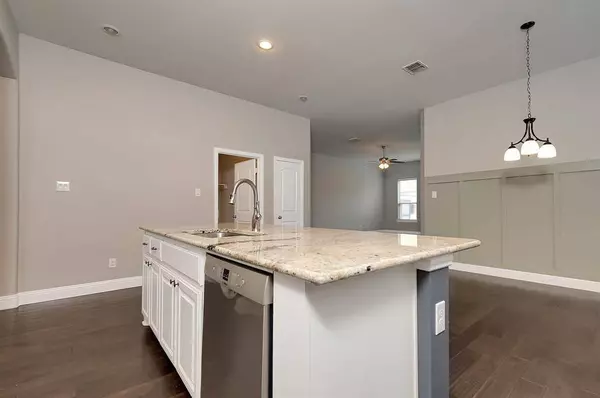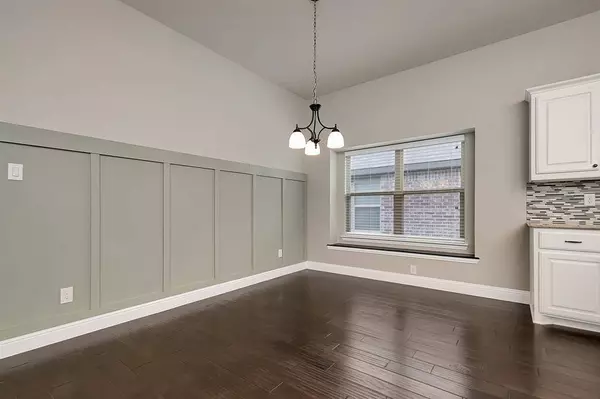
GALLERY
PROPERTY DETAIL
Key Details
Sold Price $350,000
Property Type Single Family Home
Sub Type Single Family Residence
Listing Status Sold
Purchase Type For Sale
Square Footage 1, 894 sqft
Price per Sqft $184
Subdivision Marine Creek Ranch Add
MLS Listing ID 20543746
Sold Date 03/28/24
Bedrooms 3
Full Baths 2
HOA Fees $30/ann
HOA Y/N Mandatory
Year Built 2016
Annual Tax Amount $9,469
Lot Size 5,662 Sqft
Acres 0.13
Property Sub-Type Single Family Residence
Location
State TX
County Tarrant
Direction From I820, head north on Marine Creek Pkwy. West on Cromwell-Marine Creek Rd. South on Crystal Lake Dr. West on Fallen Leaf St. South on Allatoona Rd. Home will be on the right.
Rooms
Dining Room 1
Building
Lot Description Interior Lot, Landscaped, Lrg. Backyard Grass, Sprinkler System, Subdivision
Story One
Foundation Slab
Level or Stories One
Structure Type Brick,Stone Veneer
Interior
Interior Features Eat-in Kitchen, Granite Counters, Kitchen Island, Pantry, Walk-In Closet(s)
Heating Central, Electric
Cooling Ceiling Fan(s), Central Air, Electric
Flooring Carpet, Ceramic Tile, Luxury Vinyl Plank
Appliance Dishwasher, Electric Range
Heat Source Central, Electric
Laundry Electric Dryer Hookup, Utility Room, Full Size W/D Area, Washer Hookup
Exterior
Garage Spaces 2.0
Fence Back Yard, Wood
Utilities Available City Sewer, City Water, Concrete, Curbs, Sidewalk
Roof Type Composition
Total Parking Spaces 2
Garage Yes
Schools
Elementary Schools Parkview
Middle Schools Marine Creek
High Schools Chisholm Trail
School District Eagle Mt-Saginaw Isd
Others
Acceptable Financing Cash, Conventional, FHA, VA Loan, Other
Listing Terms Cash, Conventional, FHA, VA Loan, Other
Financing Cash
Special Listing Condition Survey Available
SIMILAR HOMES FOR SALE
Check for similar Single Family Homes at price around $350,000 in Fort Worth,TX

Pending
$336,990
6328 BLACKSMITH Avenue, Fort Worth, TX 76179
Listed by Stephen Kahn of Century 21 Mike Bowman, Inc.4 Beds 2 Baths 1,838 SqFt
Pending
$356,990
5224 PETAL MEADOWS Drive, Fort Worth, TX 76179
Listed by Stephen Kahn of Century 21 Mike Bowman, Inc.5 Beds 2 Baths 2,133 SqFt
Pending
$359,999
8520 SANDY PARK Drive, Fort Worth, TX 76179
Listed by Stephen Kahn of Century 21 Mike Bowman, Inc.5 Beds 2 Baths 2,133 SqFt
CONTACT


