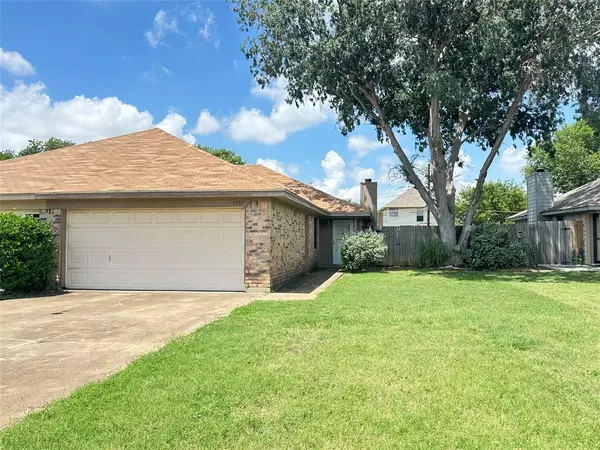UPDATED:
Key Details
Property Type Single Family Home
Sub Type Single Family Residence
Listing Status Active
Purchase Type For Sale
Square Footage 1,059 sqft
Price per Sqft $203
Subdivision Fox Hollow Add
MLS Listing ID 21007743
Bedrooms 2
Full Baths 2
HOA Y/N None
Year Built 1984
Annual Tax Amount $4,255
Lot Size 5,357 Sqft
Acres 0.123
Property Sub-Type Single Family Residence
Property Description
This property is ideal for those looking to add to their investment portfolio or for a first-time homebuyer seeking an affordable entry into homeownership with the chance to build equity through renovations. No High HOA Costs - A significant advantage for budget-conscious buyers. This property is being SOLD AS-IS, NO REPAIRS will be made. This makes it a perfect chance for someone willing to put in some sweat equity to customize and increase its value. OPPORTUNITY AWAITS!
Location
State TX
County Tarrant
Direction GPS is best resource.
Rooms
Dining Room 1
Interior
Interior Features Open Floorplan
Heating Central, Electric, Fireplace(s)
Cooling Ceiling Fan(s), Central Air
Flooring Carpet, Linoleum
Fireplaces Number 1
Fireplaces Type Wood Burning
Appliance Dishwasher, Electric Range
Heat Source Central, Electric, Fireplace(s)
Laundry Electric Dryer Hookup, Full Size W/D Area, Washer Hookup
Exterior
Garage Spaces 2.0
Fence Wood
Utilities Available City Sewer, City Water, Curbs, Electricity Connected, Individual Water Meter
Roof Type Shingle
Total Parking Spaces 2
Garage Yes
Building
Lot Description Interior Lot, Landscaped, Lrg. Backyard Grass
Story One
Foundation Slab
Level or Stories One
Structure Type Brick,Siding
Schools
Elementary Schools Smithfield
Middle Schools Smithfield
High Schools Birdville
School District Birdville Isd
Others
Ownership THE MURPHY REVOCABLE LIVING TRUST
Acceptable Financing Cash, Conventional
Listing Terms Cash, Conventional
Virtual Tour https://www.propertypanorama.com/instaview/ntreis/21007743




