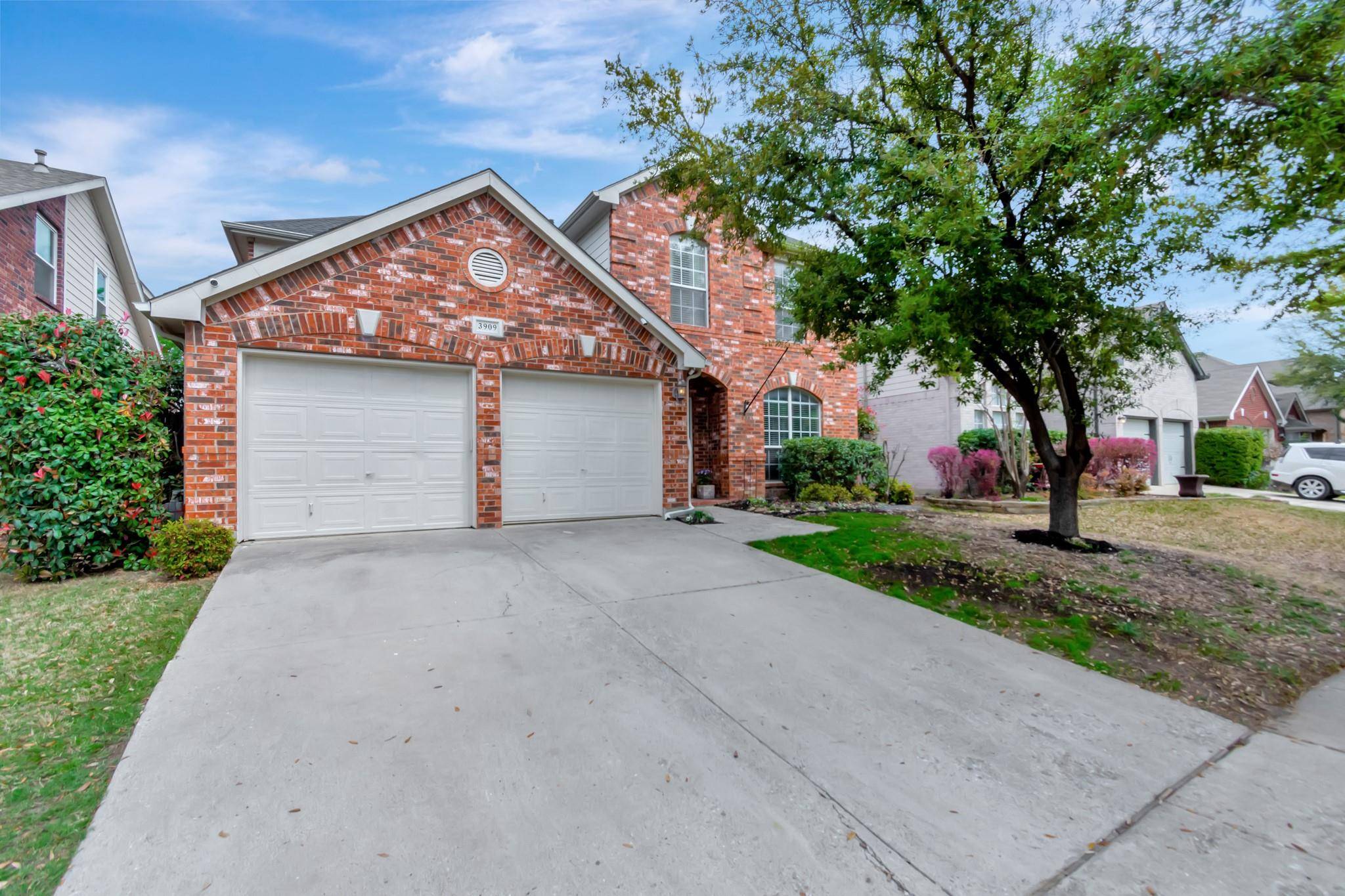$429,000
For more information regarding the value of a property, please contact us for a free consultation.
4 Beds
3 Baths
2,567 SqFt
SOLD DATE : 05/19/2023
Key Details
Property Type Single Family Home
Sub Type Single Family Residence
Listing Status Sold
Purchase Type For Sale
Square Footage 2,567 sqft
Price per Sqft $167
Subdivision Heritage Add
MLS Listing ID 20289969
Sold Date 05/19/23
Bedrooms 4
Full Baths 2
Half Baths 1
HOA Fees $35
HOA Y/N Mandatory
Year Built 2001
Annual Tax Amount $8,489
Lot Size 5,488 Sqft
Acres 0.126
Property Sub-Type Single Family Residence
Property Description
Step inside this stunning home located in a vibrant community, & you'll be greeted by an array of amazing features. Conveniently located near shopping centers, amazing schools, & commuter roads, this home is perfect for busy families. One of the standout features is its proximity to the amazing clubhouse & pool area, ideal for those who enjoy an active & social lifestyle. The open floor plan with a large island & pantry in the kitchen is perfect for hosting dinner parties or preparing meals for your family, while the arched entries and vaulted ceilings add a touch of elegance and sophistication to the space. The master suite is a true sanctuary with a bay window, crown molding, dual vanities, separate shower, garden tub, & walk-in closet, making it the perfect place to relax after a long day. Upstairs, there are built-ins & a desk, creating a versatile space that can be used as a game room or home office. This is a must-see for anyone looking for a stunning home with all the amenities.
Location
State TX
County Tarrant
Direction From I35W, head east on Heritage Trace Pkwy. South on General Worth Dr. Lily Ln on Tidball Dr. East on Tidball Dr. Home will be on the left.
Rooms
Dining Room 2
Interior
Interior Features Eat-in Kitchen, Kitchen Island, Pantry, Vaulted Ceiling(s), Walk-In Closet(s)
Heating Central
Cooling Ceiling Fan(s), Central Air
Flooring Carpet, Ceramic Tile, Wood
Fireplaces Number 1
Fireplaces Type Gas Logs, Living Room
Appliance Dishwasher, Disposal, Electric Range, Microwave
Heat Source Central
Laundry Electric Dryer Hookup, Gas Dryer Hookup, Utility Room, Full Size W/D Area, Washer Hookup
Exterior
Exterior Feature Rain Gutters
Garage Spaces 2.0
Fence Wood
Utilities Available City Sewer, City Water, Concrete, Curbs, Sidewalk
Roof Type Composition
Garage Yes
Building
Lot Description Interior Lot, Landscaped, Lrg. Backyard Grass, Subdivision
Story Two
Foundation Slab
Structure Type Brick,Siding
Schools
Elementary Schools Perot
High Schools Timber Creek
School District Keller Isd
Others
Ownership See offer instructions
Acceptable Financing Cash, Conventional, FHA, VA Loan
Listing Terms Cash, Conventional, FHA, VA Loan
Financing Conventional
Read Less Info
Want to know what your home might be worth? Contact us for a FREE valuation!

Our team is ready to help you sell your home for the highest possible price ASAP

©2025 North Texas Real Estate Information Systems.
Bought with India Davis • Keller Williams Realty

