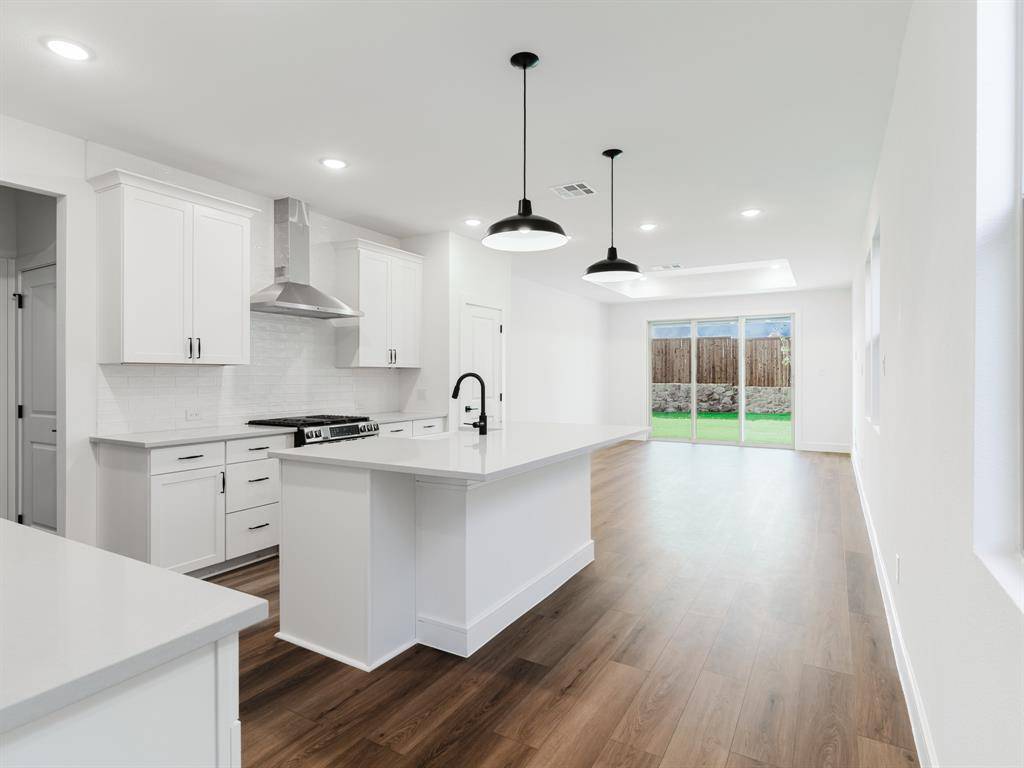UPDATED:
Key Details
Property Type Single Family Home
Sub Type Single Family Residence
Listing Status Active
Purchase Type For Rent
Square Footage 2,386 sqft
Subdivision Heritage Ranch Phase 1
MLS Listing ID 20973296
Bedrooms 5
Full Baths 3
HOA Fees $150/ann
PAD Fee $1
HOA Y/N Mandatory
Year Built 2025
Lot Size 4,791 Sqft
Acres 0.11
Property Sub-Type Single Family Residence
Property Description
Step into comfort and style in this beautiful brand-new home located in the welcoming community of Heritage Crossing in Sherman. With 5 bedrooms, 3 full bathrooms, and over 2,350 square feet of thoughtfully designed living space, this home offers plenty of room for growing families, multi-generational living, or anyone who simply enjoys extra space.
The heart of the home is a bright, open kitchen featuring granite countertops, stainless steel appliances, and a large center island — ideal for everyday meals or weekend gatherings. The kitchen flows into a spacious living area filled with natural light and tall ceilings that create a warm and airy feel.
Upstairs or down, every room feels inviting and practical, including a main-level bedroom perfect for guests or a home office. The generous backyard provides plenty of space for kids, pets, or backyard barbecues.
Additional touches include a 2-car garage, energy-efficient features, and — for early renters — the convenience of an included brand new refrigerator, washer, and dryer.
Nestled in the growing Heritage Ranch development, you'll soon enjoy community perks like walking trails, a neighborhood pool, and a local park — all while being just minutes from top-rated schools, shopping, dining, and US-75, making Dallas commutes a breeze.
This is more than a rental — it's a place to call home. Come see it for yourself and imagine the memories you'll make here.
Location
State TX
County Grayson
Direction 819 Sunflower Trl, Sherman, TX 75092
Rooms
Dining Room 1
Interior
Flooring Carpet, Vinyl
Appliance Dishwasher, Electric Oven, Gas Cooktop, Gas Water Heater, Microwave, Tankless Water Heater, Vented Exhaust Fan
Laundry Electric Dryer Hookup, Utility Room, Washer Hookup
Exterior
Garage Spaces 2.0
Utilities Available City Sewer, City Water
Total Parking Spaces 2
Garage Yes
Building
Story Two
Level or Stories Two
Schools
Elementary Schools Percy W Neblett
Middle Schools Piner
High Schools Sherman
School District Sherman Isd
Others
Pets Allowed Yes, Breed Restrictions, Cats OK, Dogs OK
Restrictions Deed
Ownership Contact Agent
Pets Allowed Yes, Breed Restrictions, Cats OK, Dogs OK
Virtual Tour https://www.propertypanorama.com/instaview/ntreis/20973296




