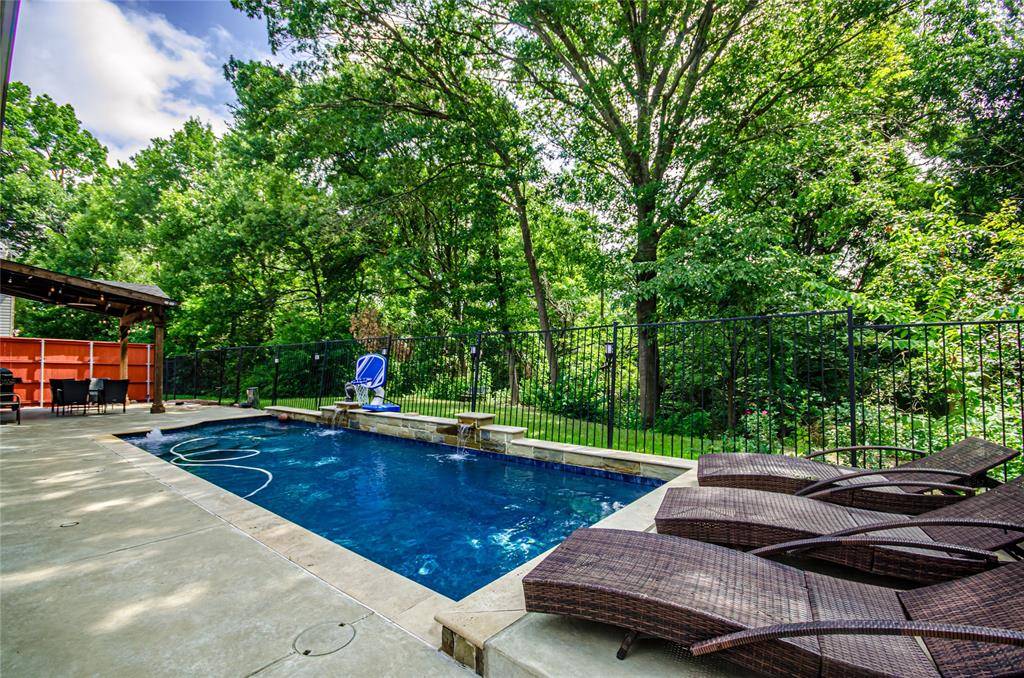UPDATED:
Key Details
Property Type Single Family Home
Sub Type Single Family Residence
Listing Status Active
Purchase Type For Sale
Square Footage 3,312 sqft
Price per Sqft $158
Subdivision Creek Hollow Ph 1
MLS Listing ID 21004207
Style Traditional
Bedrooms 5
Full Baths 2
Half Baths 1
HOA Fees $56/qua
HOA Y/N Mandatory
Year Built 2002
Annual Tax Amount $7,951
Lot Size 0.300 Acres
Acres 0.3
Property Sub-Type Single Family Residence
Property Description
Key Highlights:
The chef's kitchen features granite counters, a large island, pantry, and breakfast nook—ideal for daily meals and gatherings. Elegant formal dining and living rooms add a touch of sophistication for holidays or quiet evenings.
The expansive primary suite includes a sitting area, dual sinks, separate shower, and a generous walk-in closet. Upstairs, you'll find four more spacious bedrooms, a versatile game room with reading nook, and a full bath.
Engineered wood and tile floors grace the main level, while new luxury vinyl plank flooring adds comfort upstairs. A brick-clad family room with wood-burning fireplace opens to the kitchen for easy everyday living.
Outdoor Paradise:
Step into a private backyard oasis: a covered patio with ceiling fan overlooks a gunite pool (built 2015–2016) with waterfalls, fountain, tanning ledge, and LED-lit pump system. Artificial turf on the side yard adds effortless green space.
Recent Upgrades:
New pool pump and controller (2022), windows replaced (2021), dual HVACs (2016), and roof (2014).
Location & Lifestyle:
Set on a 0.30-acre lot, this home is walking distance to Naomi Press Elementary, Johnson Middle, and McKinney North High—an excellent option for families.
Why You'll Love It:
Resort-style backyard with pool, creek, and greenbelt views.
Flexible layout with 3 living areas and 2 dining spaces.
Beautiful updates and move-in ready convenience.
Don't miss your chance to own this creekside retreat with a pool—a rare blend of space, privacy, and outdoor luxury in the heart of McKinney.
Location
State TX
County Collin
Community Greenbelt, Sidewalks
Direction From US-75 N, Take exit 42B toward Bloomdale Rd,Use the left lane to turn left onto Bloomdale Rd, Turn left onto Community Ave,Turn right onto Avalon Creek Way, Turn left onto Bluff Creek Ln.
Rooms
Dining Room 2
Interior
Interior Features Built-in Features, Cable TV Available, Eat-in Kitchen, Flat Screen Wiring, Granite Counters, High Speed Internet Available, Kitchen Island, Open Floorplan, Pantry, Smart Home System, Walk-In Closet(s)
Heating Central, Natural Gas
Cooling Ceiling Fan(s), Central Air, Electric
Flooring Ceramic Tile, Luxury Vinyl Plank
Fireplaces Number 1
Fireplaces Type Family Room
Appliance Dishwasher, Disposal
Heat Source Central, Natural Gas
Laundry Electric Dryer Hookup, Utility Room, Full Size W/D Area, Washer Hookup
Exterior
Exterior Feature Covered Patio/Porch, Rain Gutters
Garage Spaces 2.0
Fence Back Yard, Metal, Wood
Pool Fenced, Gunite, In Ground, Outdoor Pool, Pool Sweep
Community Features Greenbelt, Sidewalks
Utilities Available Cable Available, City Sewer, City Water, Concrete, Curbs, Electricity Connected, Individual Gas Meter, Individual Water Meter, Natural Gas Available, Phone Available, Sidewalk
Waterfront Description Creek
Roof Type Composition
Total Parking Spaces 2
Garage Yes
Private Pool 1
Building
Lot Description Adjacent to Greenbelt, Few Trees, Greenbelt, Interior Lot, Landscaped, Sprinkler System, Subdivision
Story Two
Foundation Slab
Level or Stories Two
Structure Type Brick
Schools
Elementary Schools Naomi Press
Middle Schools Johnson
High Schools Mckinney North
School District Mckinney Isd
Others
Ownership Tax Roll
Acceptable Financing Cash, Conventional, FHA, Fixed, VA Loan
Listing Terms Cash, Conventional, FHA, Fixed, VA Loan
Special Listing Condition Aerial Photo
Virtual Tour https://www.propertypanorama.com/instaview/ntreis/21004207




